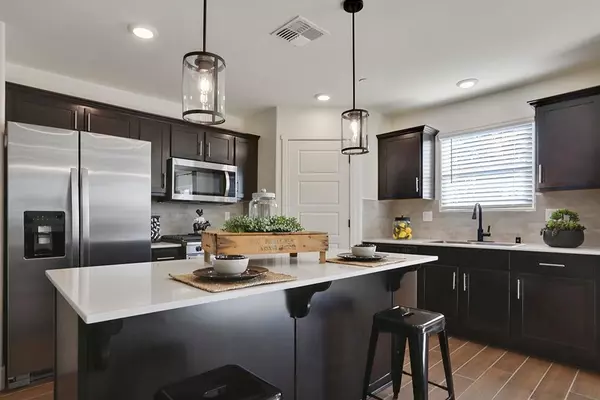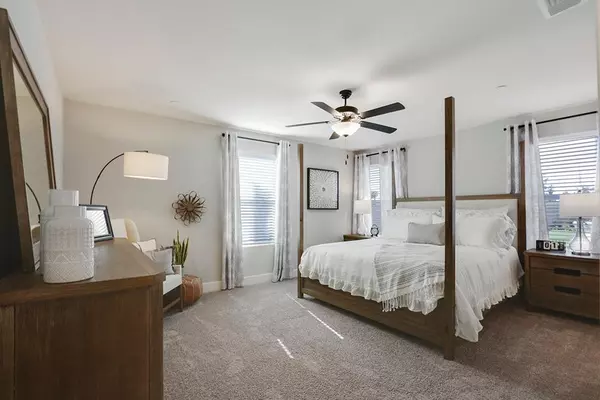$457,305
$457,305
For more information regarding the value of a property, please contact us for a free consultation.
4 Beds
3 Baths
1,862 SqFt
SOLD DATE : 02/03/2023
Key Details
Sold Price $457,305
Property Type Single Family Home
Sub Type Single Family Residence
Listing Status Sold
Purchase Type For Sale
Square Footage 1,862 sqft
Price per Sqft $245
Subdivision Bell Crossing
MLS Listing ID 221126832
Sold Date 02/03/23
Bedrooms 4
Full Baths 3
HOA Fees $95/mo
HOA Y/N Yes
Originating Board MLS Metrolist
Lot Size 6,000 Sqft
Acres 0.1377
Property Description
This thoughtfully designed single-story home greets guests with a quaint exterior and conceals an exceptional plan. Homeowners will delight in the welcoming feel upon entering this home driven by its open-concept living spaces. The Chef of the family will love the beautiful kitchen with large pantry, island breakfast bar, and quartz countertops. Entertaining is simple with the spacious great room and adjacent dining room. The owner's suite is the perfect retreat with walk-in closet and walk-in shower, plus enjoy three additional bedrooms. Ready to make this home your own?
Location
State CA
County Merced
Area 20405
Direction From Hwy 99-N, Exit Sycamore Ave and head East, South on Applegate Rd, West on Bell Dr, North on Truckee Dr, West on Redding Way.
Rooms
Master Bedroom Walk-In Closet
Living Room Other
Dining Room Dining/Living Combo
Kitchen Quartz Counter, Island
Interior
Heating Central, Solar Heating
Cooling Ceiling Fan(s), Central
Flooring Carpet, Tile
Appliance Free Standing Gas Range, Dishwasher, Disposal, Microwave
Laundry Gas Hook-Up, Inside Area
Exterior
Garage Attached, Garage Door Opener
Garage Spaces 3.0
Utilities Available Public
Amenities Available None
Roof Type Tile
Topography Level
Street Surface Paved
Private Pool No
Building
Lot Description Street Lights
Story 1
Foundation Slab
Builder Name DR Horton
Sewer Public Sewer
Water Public
Architectural Style Farmhouse
Level or Stories One
Schools
Elementary Schools Los Banos Unified
Middle Schools Los Banos Unified
High Schools Los Banos Unified
School District Merced
Others
HOA Fee Include MaintenanceGrounds
Senior Community No
Tax ID 001-242-009-000
Special Listing Condition None
Read Less Info
Want to know what your home might be worth? Contact us for a FREE valuation!

Our team is ready to help you sell your home for the highest possible price ASAP

Bought with D.R. Horton America's Builder







